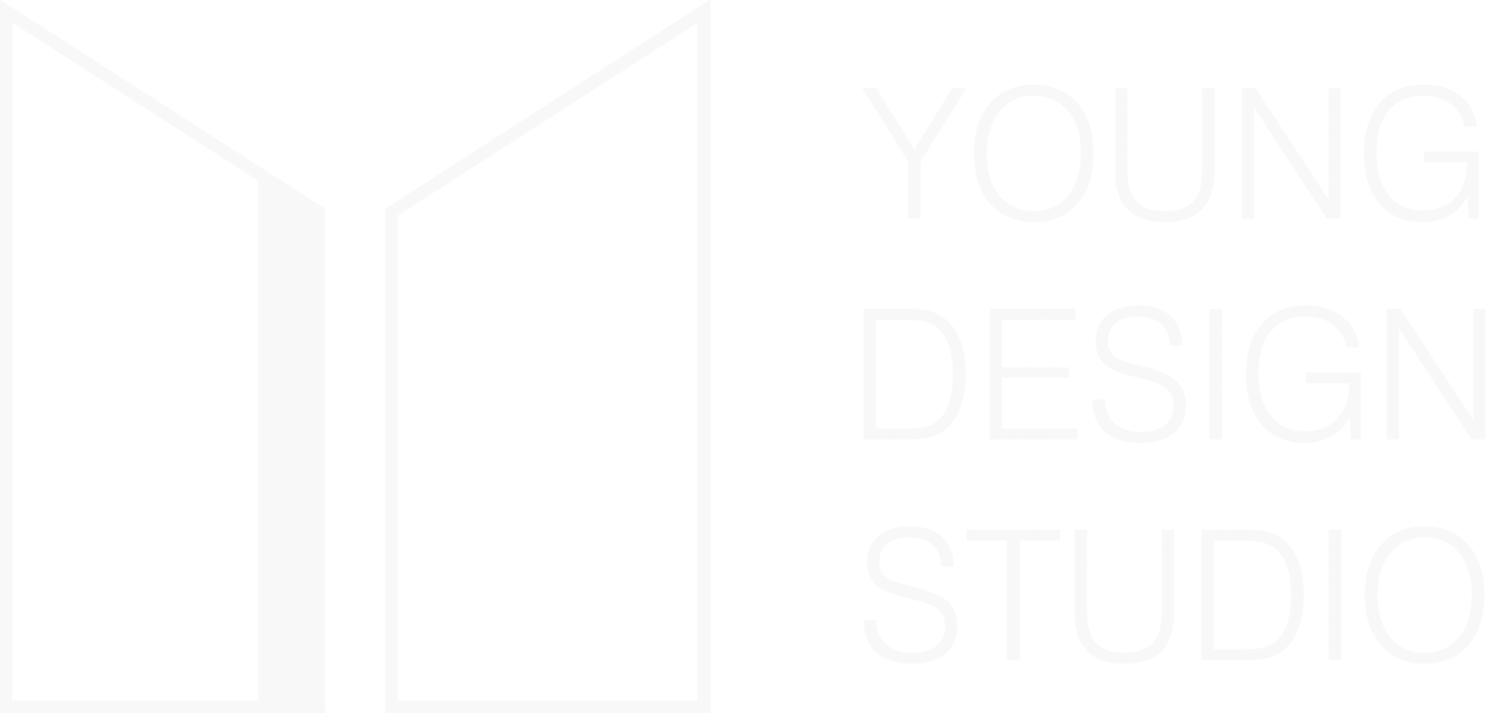
YDS provided design documents for a full home interior and exterior renovation for this single family home in Strongsville, OH. Interior features included an open kitchen with a double island, a new powder room and dining room. New exterior features include a new front porch, new windows and a new patio door and trellis structure in the back. Construction begins in early 2024.


